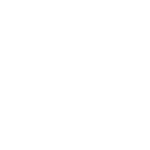
Homo EX data: architectural typologies in a hyperconnected era
The formation of information and communication technologies (ICTs) and their uptake by society radically affect the human condition, insofar as it alters our relationships to ourself, to others and to the world. The ever-increasing impact of ICT shakes accepted frameworks through the blurring of the distinction between physical and virtual reality, and the blurring of the distinctions between human, machine and nature. These transformations impact all academic branches as humanities, social and natural sciences, and undoubtedly also on the discipline of architecture in general and the study of architectural typology in particular. Traditionally, architectural typology is used as a rigid system for the classification of physical, functional and stylistic characteristics commonly found in buildings. However, the discipline of traditional typology has been shaken-up few times because of the rise of new, previously unknown architectural typologies, driven by alternate societal and technological transitions. Good examples include the ‘Mobile Architecture’ of Yona Friedman, the ‘Walking Cities of Archigram, and the ‘Metabolist’ movement, designed in the 1960s and 1970s.
The hypothesis of this graduation studio is that at the beginning of 21st century, a new radical transformation is emerging as a result of digitalization, automatization and robotization. This development forms the basis of hitherto unknown architectural typologies, as data centers, vertical farms, robotized factories, hydrogen and electric power stations and built structures that incorporate media and artificial intelligence in any form. In the age of hyperconnected world, typological artefacts have ceased to be mere machines simply operating to human instructions. They can change states in autonomous ways and can do so by digging into exponentially growth of data, made increasingly available and processable by fast developing and ever more pervasive ICT’s. We argue that the blurring distinction between physical and virtual realities, as well the ever-liquidizing distinction between human, machine and nature, lead to new architectural types, asking for the state-of-the- art perspectives on the discipline of architectural typology.
We will collectively explore the architectonic principles (differences and similarities) of contemporary building types in order to generate a solid level of knowledge, which could lead to individual design proposals of hyperconnected building types, driven by utility and aesthetics.
Practical details
While participating in this studio the students are expected to work with a high level of independence. The focus of the sessions will be on discussion of the various topics the group brings to the table. As such students are also expected to take an argumentative position in the discussions and in the project as a whole to show critical thought. While this studio setup provides a broad freedom to choose topics and explore investigative leads, it remains important to produce a clear project definition outlining personal and architectural goals.
The studio also encourages to undertake excursions, exhibitions and installations, possibly in cooperation with other institutions and interested parties. Throughout the course of the studio such communicative moments, initiated and organized by the students, have proven instrumental in sharpening and communicating conceptual thought.
Tutors:
Jochem Groenland, Hüsnü Yegenoglu
Responsible professor:
Pieter van Wesemael
ECTS:
45
Maximum students:
4 (every quartile)
Critical Intermediate Affairs questions the relationship between architecture and urbanism. The studio is open for both architecture and urbanism students, who will collaborate in groups. While urbanism students will explore possibilities for new urban settlements and transformation of the landscape, the architecture students develop architectural ensembles; new typologies, used as ‘smallest nucleus of urban planning’ (The Intermediate Size, 2006, p.56 ff.).
The studio focuses on contradictions and collisions within the urban fabric. We explore these at various dimensions: scale (micro versus macro), domain (private versus public), program (informal versus formal), form (autonomous versus heteronomous) and time (permanent vs. transient). The tensions that are the result of these contrasting urban elements can be both disturbing and exciting, the objective of this studio is to explore its full potential.
The research practices the two types of observers of space as defined by Michel De Certeau (Walking in the City, 1984): the voyeur, who explores the world from a certain distance, based on abstract theoretical concepts of space production, and the flaneur, who by observation and through direct experience is able to trace the specific and the ambivalent of a place. The research combines typo-morphological analysis with production of film clips and interpretational models.
In the design we search for (new) typologies that respond to the challenge of large-scale urbanization. The aim is to develop resilient urban landscapes, and robust architectural ensembles that link big scale to small scale; public to private domain, and the landscape to the build objects.
Send your motivation letter to j.groenland@tue.nl.

